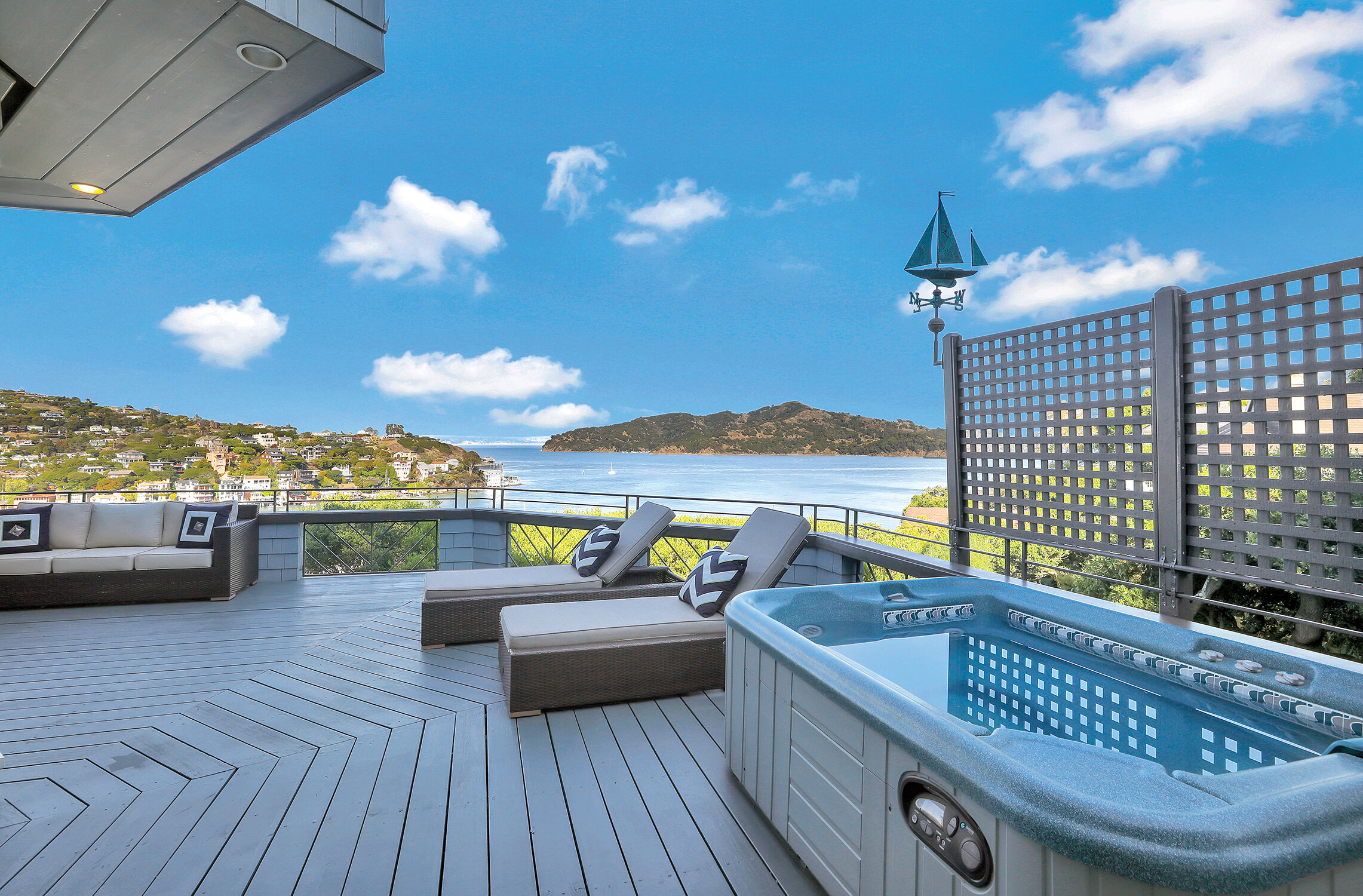The Perfect Ten
BELVEDERE, CALIFORNIA
41 BELVEDERE AVENUE
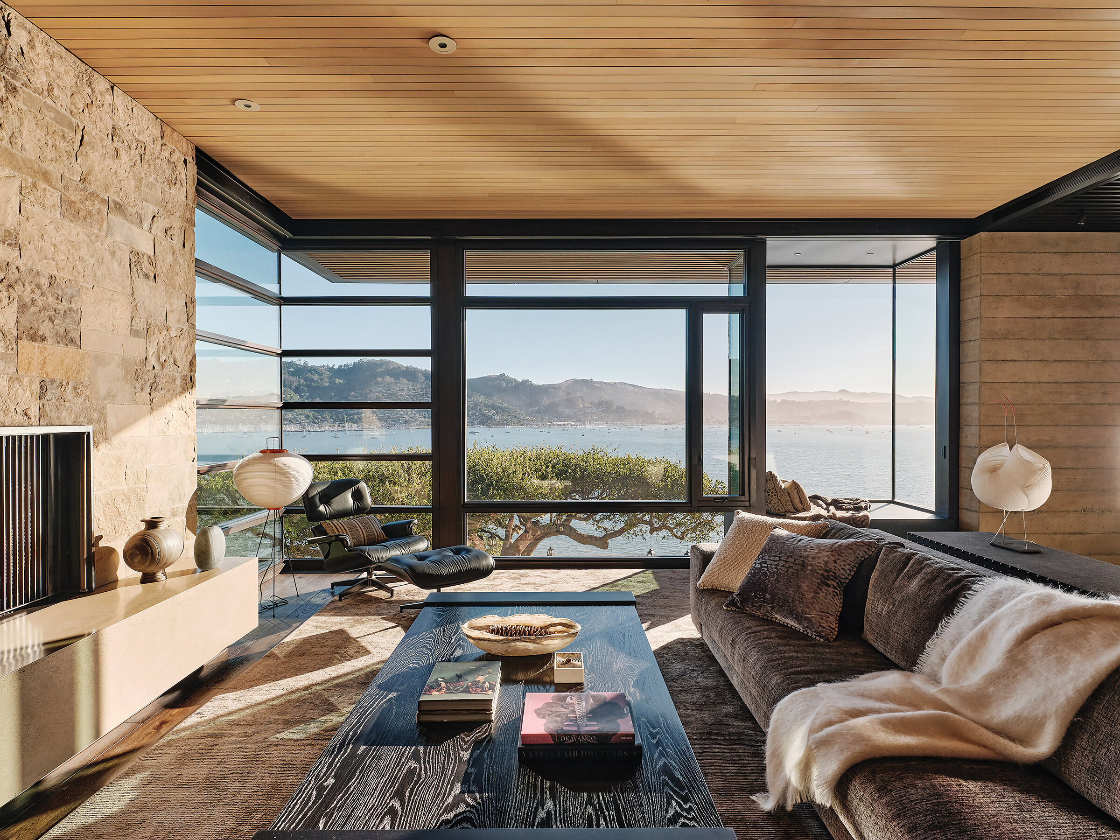
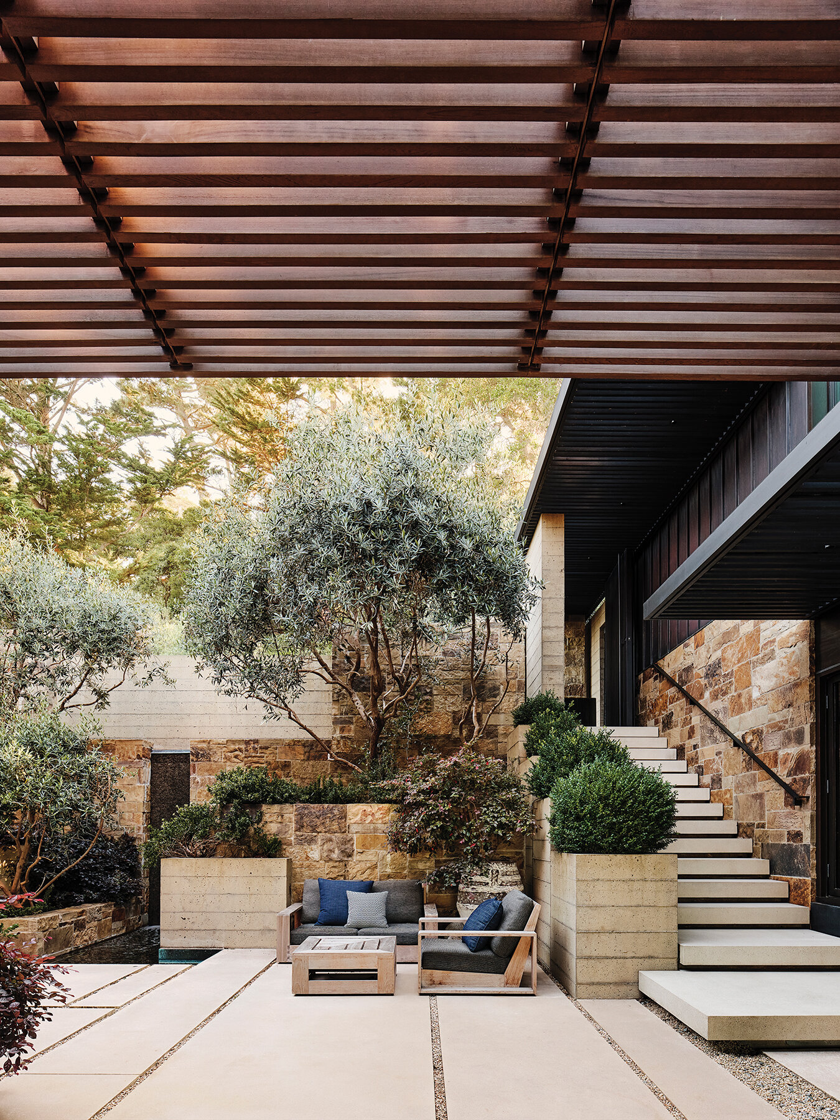
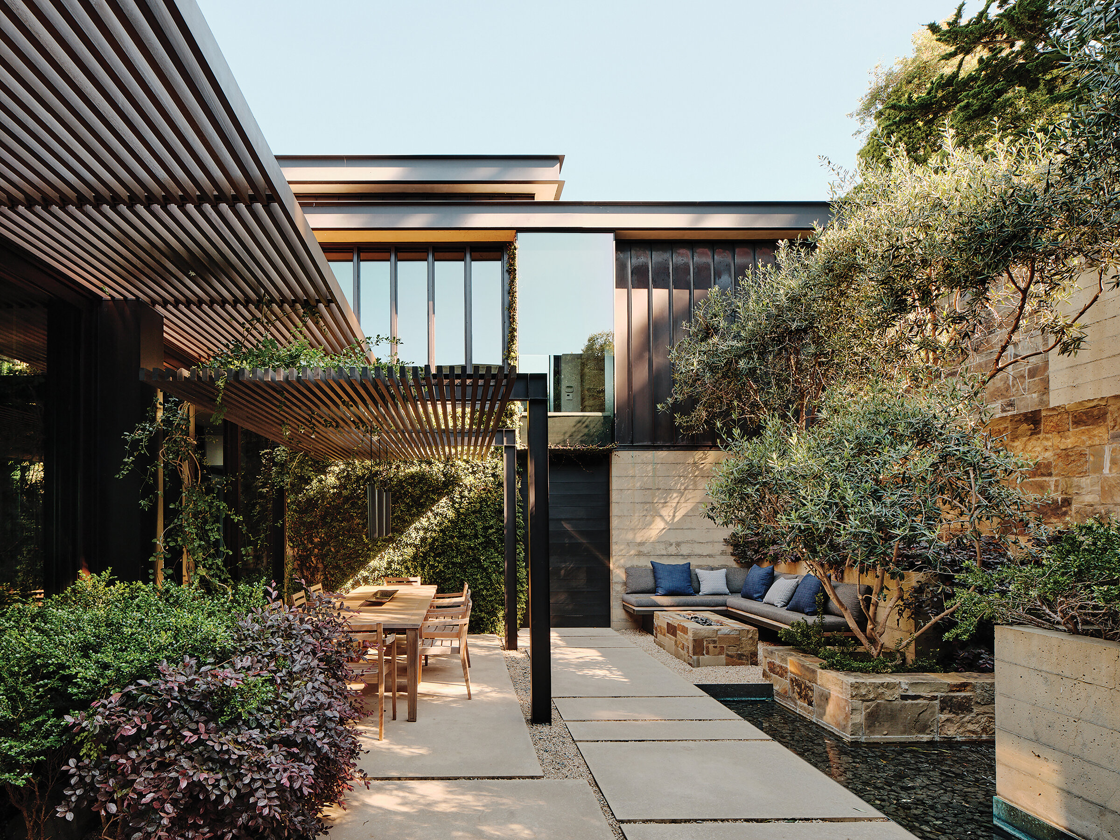
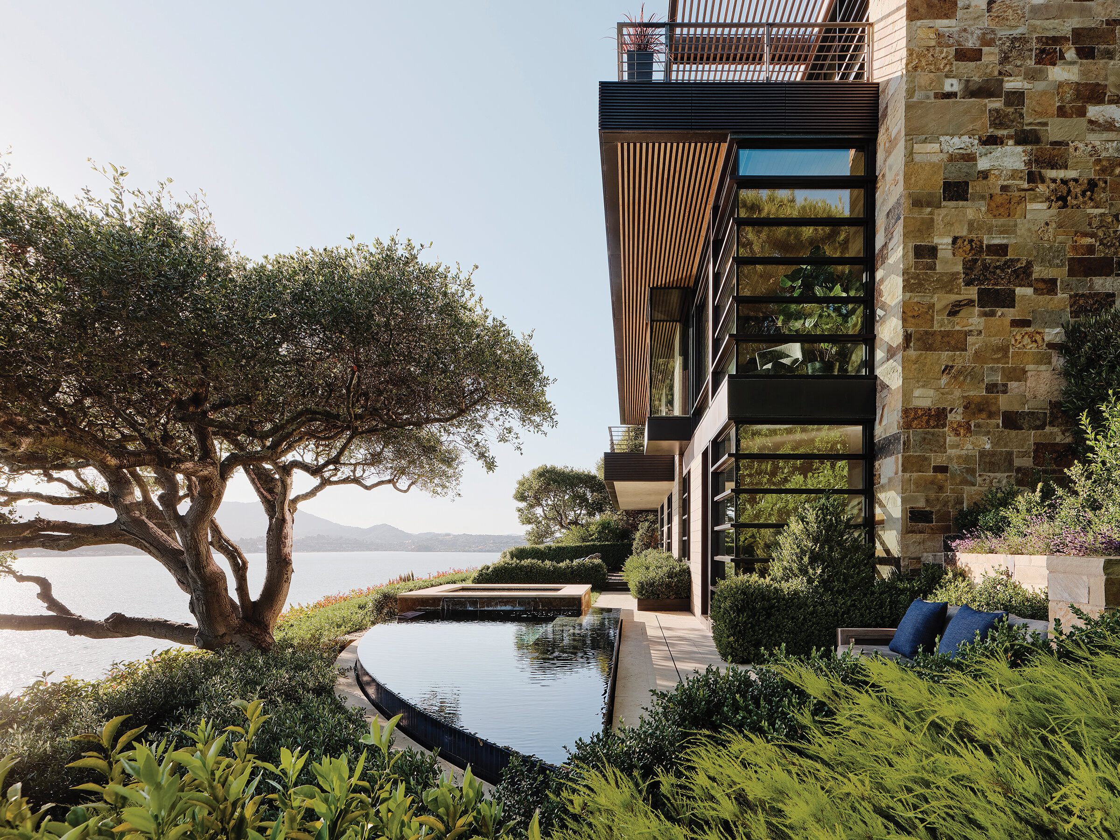
It is said that beauty is in the eye of the beholder–and someone with a belvedere will likely have a great deal of beauty to behold. Given the origins of the word, belvedere is the ideal term for a home with a view; it derives from the Italian words, bel which means “beautiful”, and vedere, which means “view.” This stunning property topping our list (and gracing our cover) is a true belvedere, listed with the Sarkissian/Bullock Team of Golden Gate Sotheby’s International Realty for $29,500,000.
Conceived and built by owner and venture capitalist Todd Chaffee, the architectural masterpiece above Belvedere’s west shore has commanding, panoramic views of the San Francisco skyline, the Golden Gate Bridge, Richardson Bay, Sausalito, Mill Valley and Mount Tamalpais. Over the years, Chaffee has enjoyed its proximity not only to the San Francisco Financial District but also to the San Francisco and Corinthian yacht clubs. “I like to create value for people,” says Chaffee. “The magic of Belvedere Island is that it’s an unbelievable place and a world-class location. The luxury of it is I can pop into the city for meetings, jump up to wine country, or be two minutes away from going sailing.”
Designed by award-winning architects Aidlin Darling Design, the approximately 7,500 square foot home took over five years to build before its completion in 2015, resulting in one of the most architecturally significant homes in the San Francisco Bay Area. Its dramatic setting and approximately 26,660 square feet of grounds are further complemented by meticulous landscaping and manicured gardens by Blasen Landscape Design.
Sleek, modern and defining sophistication, the home incorporates a stunning use of materials, including concrete, steel, stone, reclaimed oak, leather, bronze, and of course, glass to perfectly frame vistas and invite in the enveloping views. Approached through an olive tree-lined courtyard, the home’s main level features formal living and dining spaces, an expansive water view terrace, an art studio office and a luxurious media room. Upstairs, there is an ensuite bedroom, a huge custom office and an expansive master suite worthy of a five-star resort with terraces and uninterrupted views. The lower level has three additional bedrooms and a light filled exercise room opening to a pool and spa as well as a sun deck. A two-car garage with carport and an auto-court allow ample parking. The stylish, full-sized guest house furthers the allure of this incredible estate.
GlobalEstates.com
Sarkissian/Bullock Team
Golden Gate Sotheby’s International Realty
Lydia Sarkissian
415.517.7720 | l.sarkissian@ggsir.com
Lic.# 01159670
Bill Bullock
415.868.9700 | b.bullock@ggsir.com
Lic.# 00837358
Magdalena Sarkissian
415.847.7913 | m.sarkissian@ggsir.com
Lic.# 02028978
Bolinas, California
BOHEMIAN LAGOON ESTATE
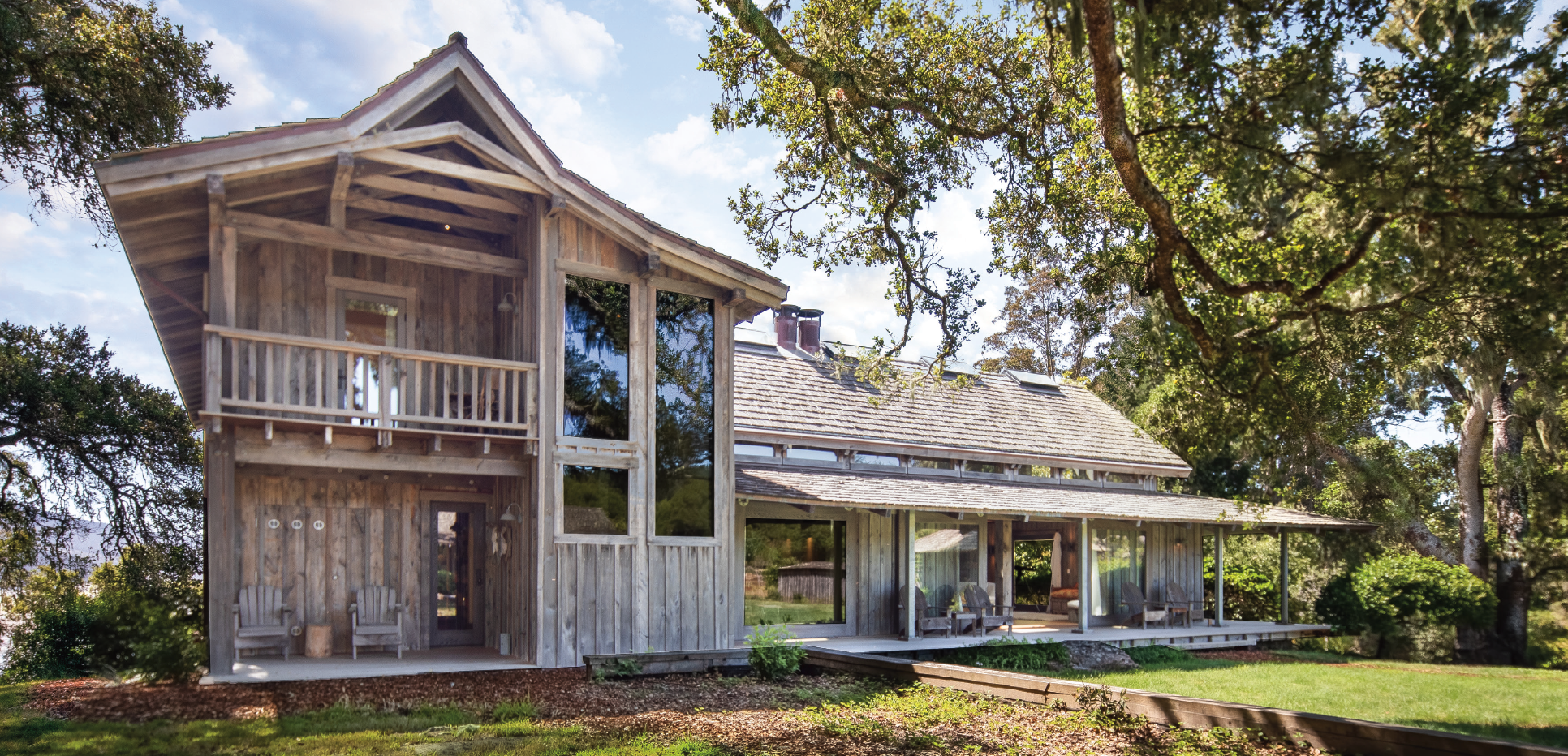
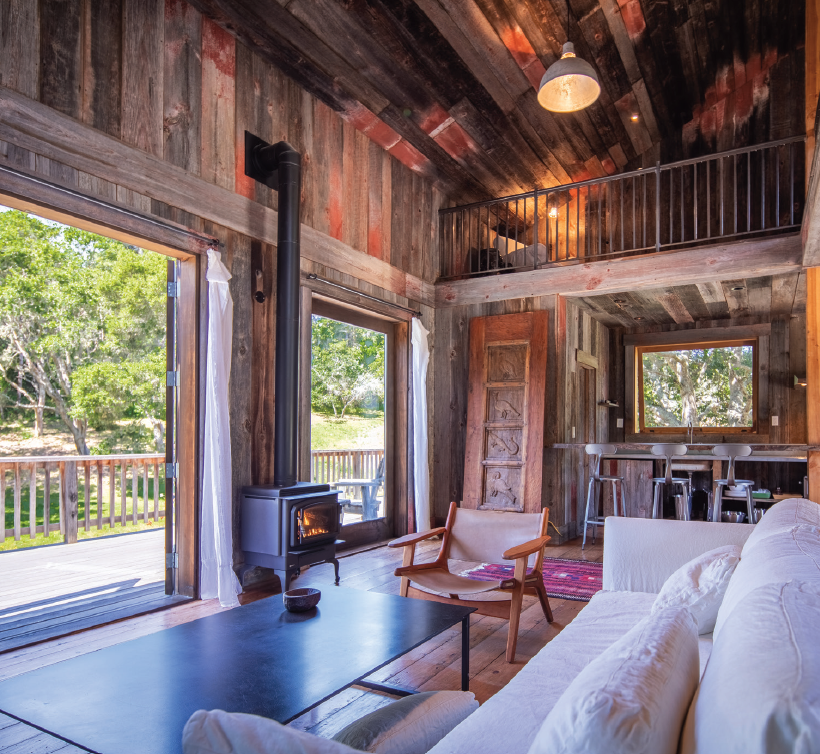
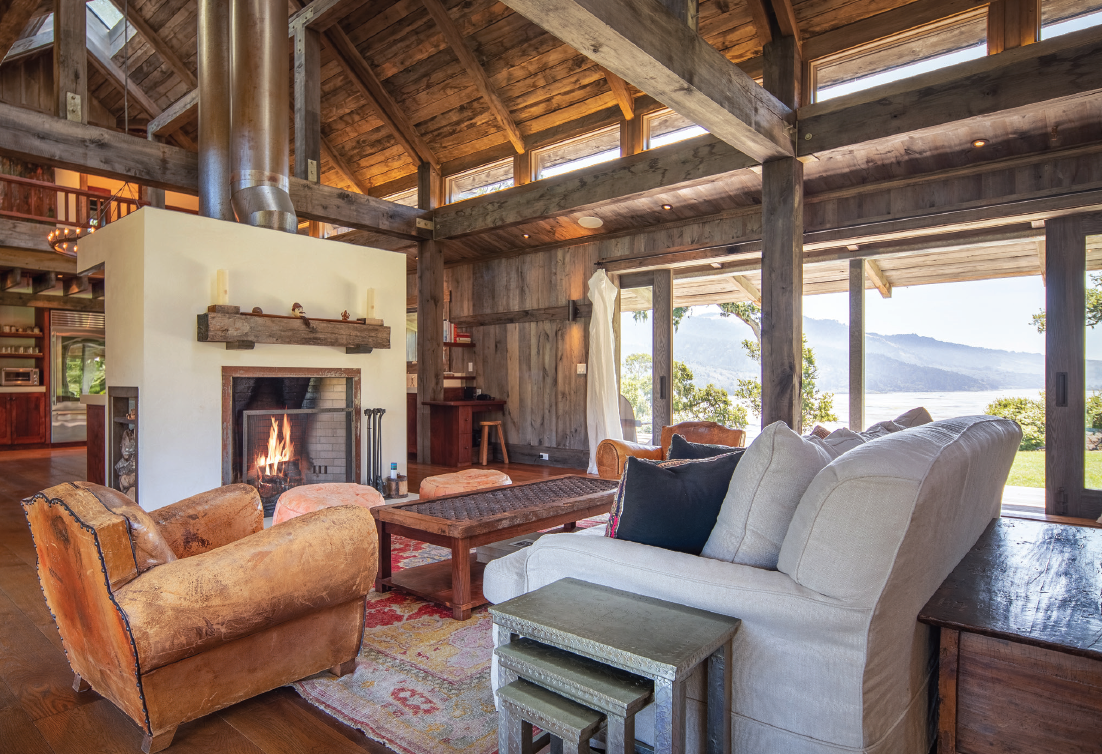
Space and a sense of place are everything. They always have been, always will be. Together, they equate to the ultimate luxury and, especially now, are must-haves for those seeking reprieve during these dynamic times. Bolinas is that ideal. The tightly-knit coastal community has it and protects it for good reason. Enter Cristina di Grazia: a Bolinas native and a top-producing agent at Golden Gate Sotheby’s International Realty who is facilitating the buying and selling of homes in her hometown, and ultimately, serves as a steward of her community.
Warranted respect and praise aside, making this enclave and haven your home requires an in, and that is Ms. di Grazia. She also just so happens to have one of the finest bohemian havens for sale in the world, not surprisingly, on the Bolinas lagoon, a true cosmopolitan Bay Area Arcadia.
The seaside hamlet-turned-compound sits on 7.7 acres and is punctuated by guest houses, a barn, orchards, gardens and majestic oak trees. The property, in its present incarnation, was lovingly conceived over 20-years, a culmination of a lifetime of travel and design appreciation gifted by the current owners. The result is a piece of architecture where light and airflow easily through the structure that breathes with the offshore winds and the rhythms of this beatific stretch of the Northern California’s coast.
Craft is key. The scale of the spaces and structure’s consideration confidently exposes it’s extraordinary, with high ceilings, Chinkapin oak, reclaimed European oak floors and custom Spanish walnut cabinetry hand hewed by renowned artisans. The home’s vernacular is cultivated, informed by the owners’ travels through Asia, Europe and South America. The heart of the estate is the main house with its soaring open beamed ceilings. Designed for indoor-outdoor living, the living areas have 20-foot doors opening to wrap-around decks. There’s also a detached guest house with sliding glass windows looking out over the perennial flower garden as well as a dreamy sleeping loft. A separate bathhouse serves as a charming airy cottage with sliding glass doors and circular windows and is graced by a majestic oak tree.
A chic woodcraft barn features hand-precured hemlock and fir in rich and warm tones as well as handsome slabs, creating a jaw-dropping entertaining space of epic proportions. The various structures reside amongst a native restoration landscape dotted with orchards and gardens that honor the history of the fertile land, ready to grow or graze to one’s desires. A rare and once-in-a-lifetime opportunity awaits for an enchanting life on Horseshoe Hill Road above the lagoon.
BolinasLagoonEstate.com
$9,800,000
Cristina di Grazia
Golden Gate Sotheby’s International Realty
415.710.1048 | c.digrazia@ggsir.com
Lic.# 01269252
Portola Valley, CALIFORNIA
3 Redberry Ridge
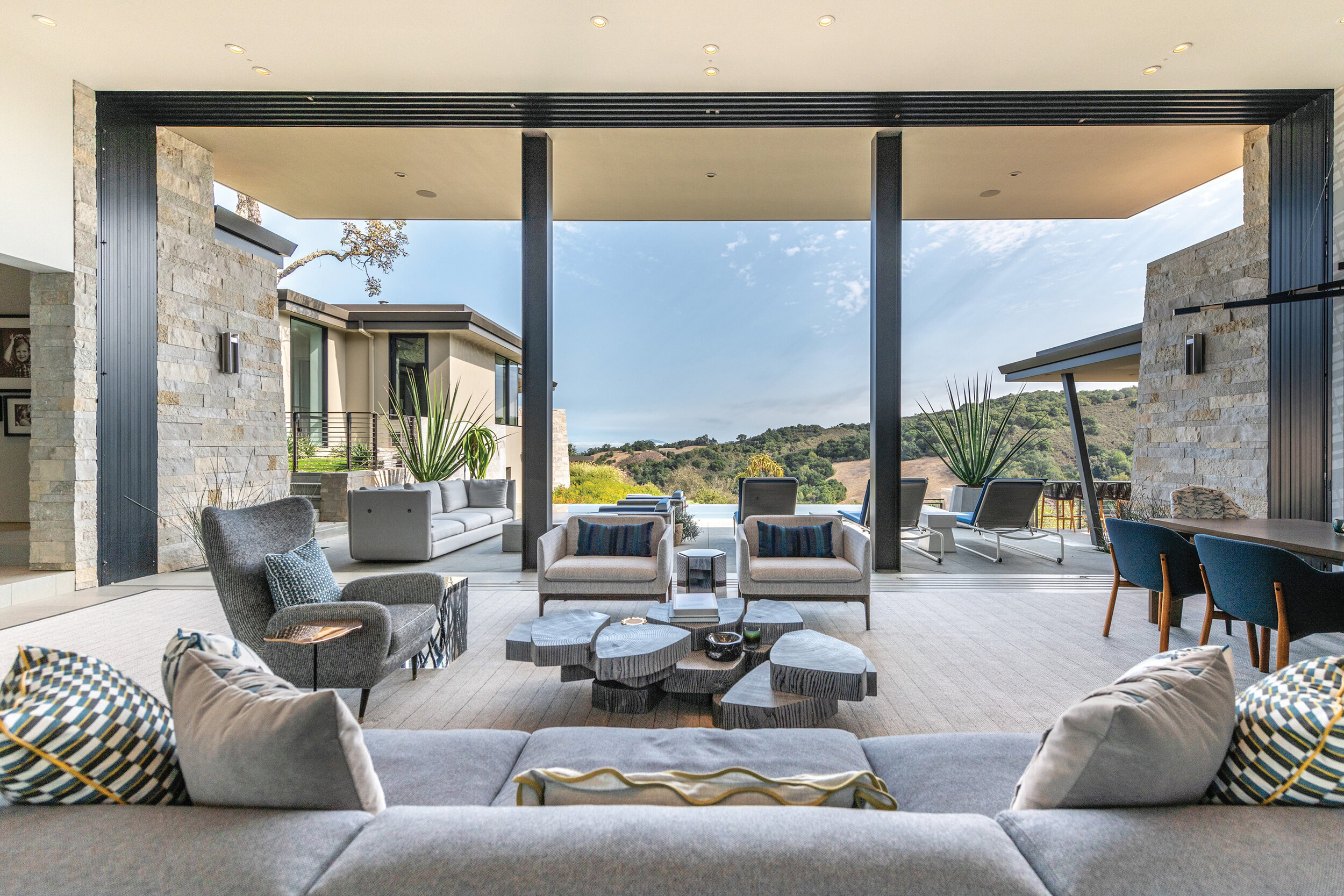
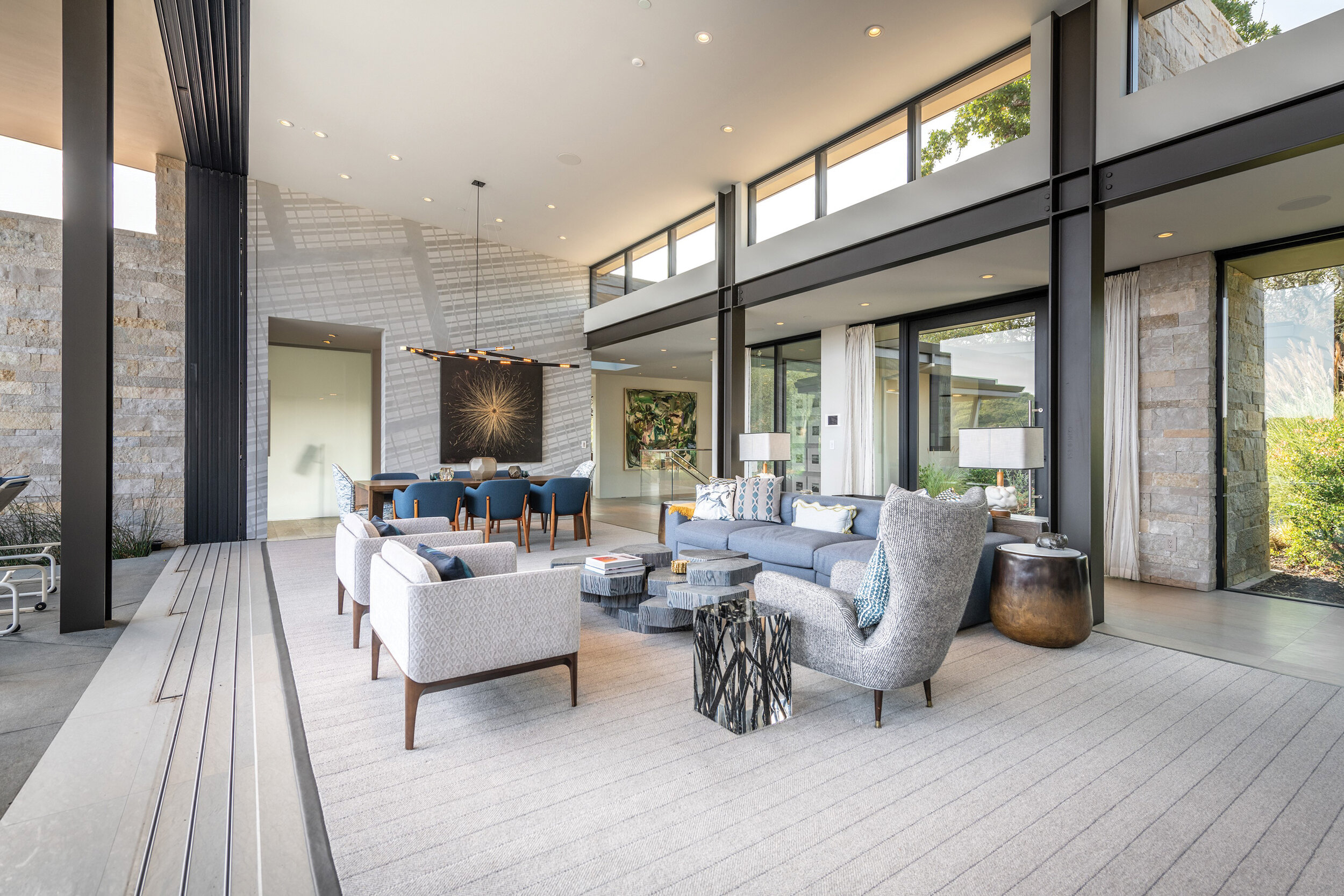
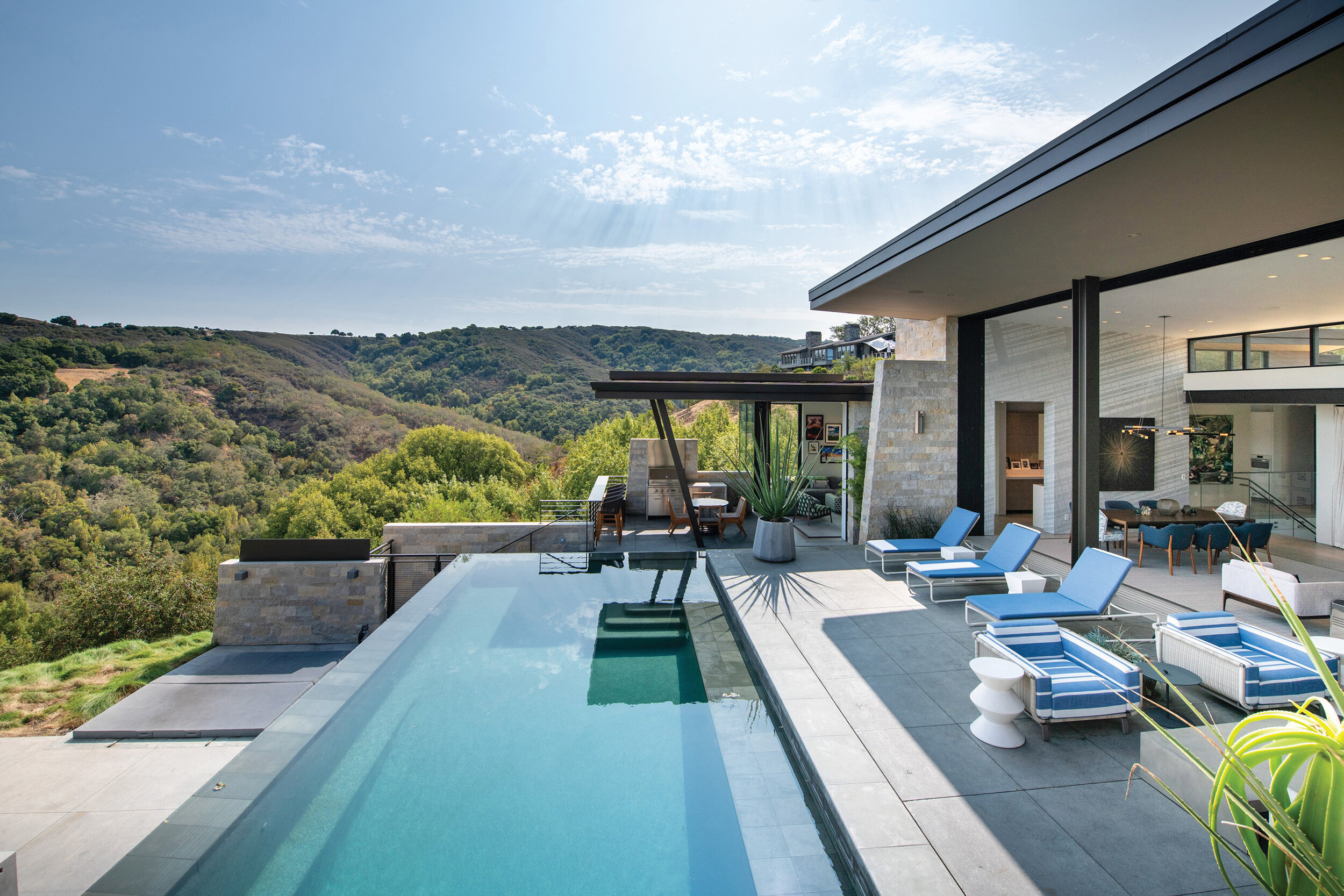
Proving that sustainable design doesn’t mean you have to compromise style, this architectural gem is a contemporary statement like no other. Recently completed in 2016, this Net Zero Energy masterpiece located in Portola Valley has a clear aesthetic vision for sustainability and design that works in harmony with the beauty of its surroundings. The sprawling residence is sited on 2.6 acres and has approximately 7,326 square feet of living space, including five bedrooms and seven full bathrooms. Ideal for a single person, family, multi-generational household or a grand entertainer, the residence offers serene privacy, panoramic views and close proximity to the hub of Silicon Valley.
The green design features are extensive. There’s geothermal heating and cooling, 124 solar panels with all amenities (excluding the pool heat) being electric, and four Tesla Powerwalls enabling off-grid operation and automatic back-up power of crucial circuits.
Tremendous walls of glass, some that entirely disappear, provide seamless integration of indoor and outdoor spaces and take advantage of the exceptional views from the San Francisco Bay to the Foothills Open Space Preserve. There’s also approximately 1,623 square feet of terraces that appear to float over the vistas beyond, perfect for California outdoor living at its finest. No furnishings, details or amenities have been overlooked, with highlights including flooring in European oak hardwood and French limestone, a Savant home automation system, Meile appliances and a Studio Becker master bedroom closet. To add to the home’s stunning architecture and flow, San Francisco-based designer Jay Jeffers, known for his bold, luxuriant and timeless spaces, complements the home with his meticulous interior furnishing and decoration.
“This home offers an unparalleled opportunity to have it all: high-design, sustainability, indoor/outdoor living, flexibility and privacy,” says Gary Campi of the Campi Group, a top-producing team at Golden Gate Sotheby’s International Realty. “To live in a world-class residence like this and be just minutes from Portola Valley’s town center and a quick ride to neighboring Palo Alto and Menlo Park enables the best of Silicon Valley at your fingertips while feeling a world-away from it all.” Additional highlights include a full Dolby Atmos Theater with Sony laser projector, home gym and fitness room, geothermal supporting radiant heating, electric car chargers and Nestcam video surveillance system throughout the home.
Campi.com
$16,800,000
Campi Group
Golden Gate Sotheby’s International Realty
650.799.1855 | g.campi@ggsir.com
Lic.# 00600311
BELVEDERE CALIFORNIA
74 Bellevue AVENUE
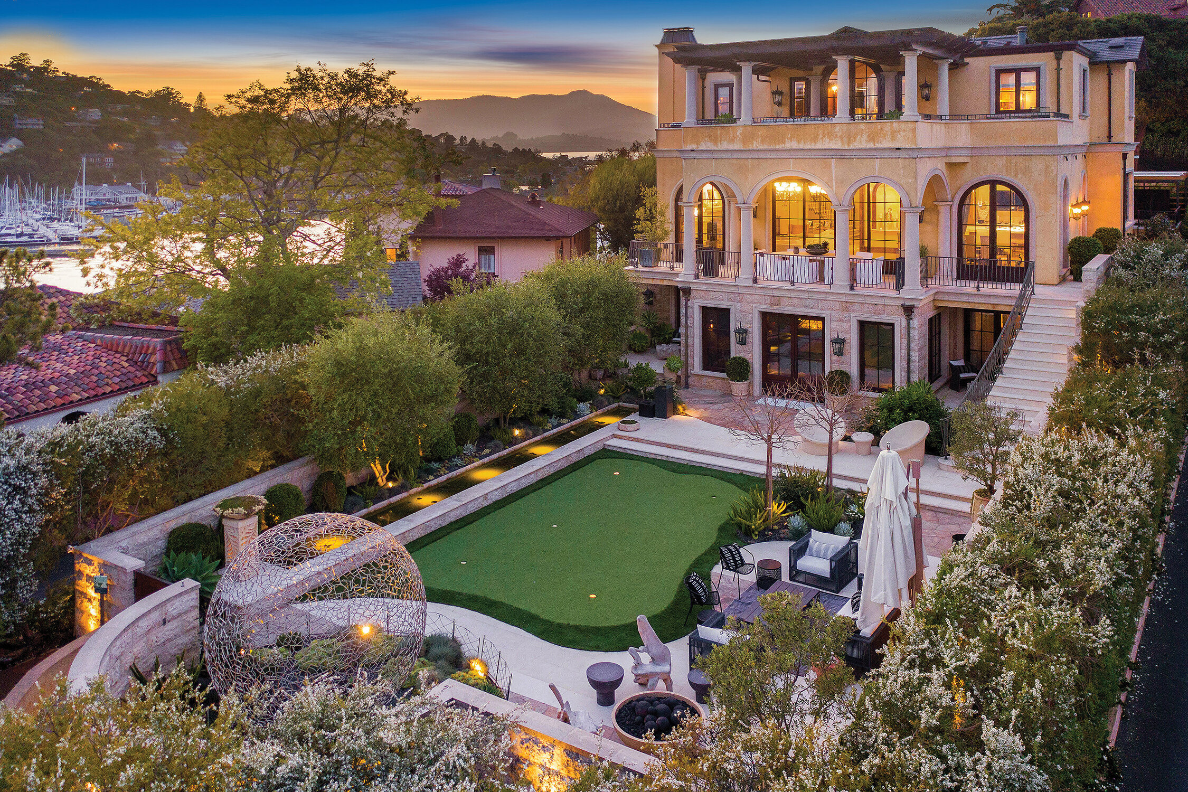
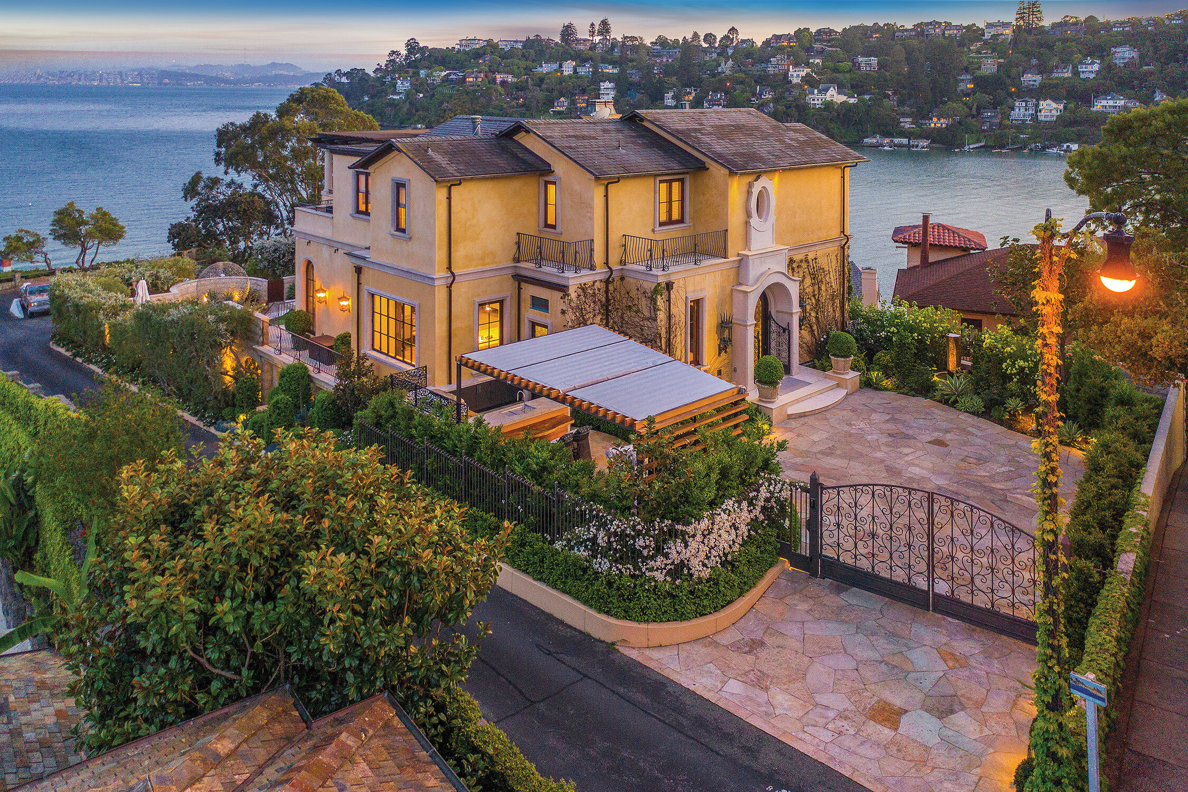
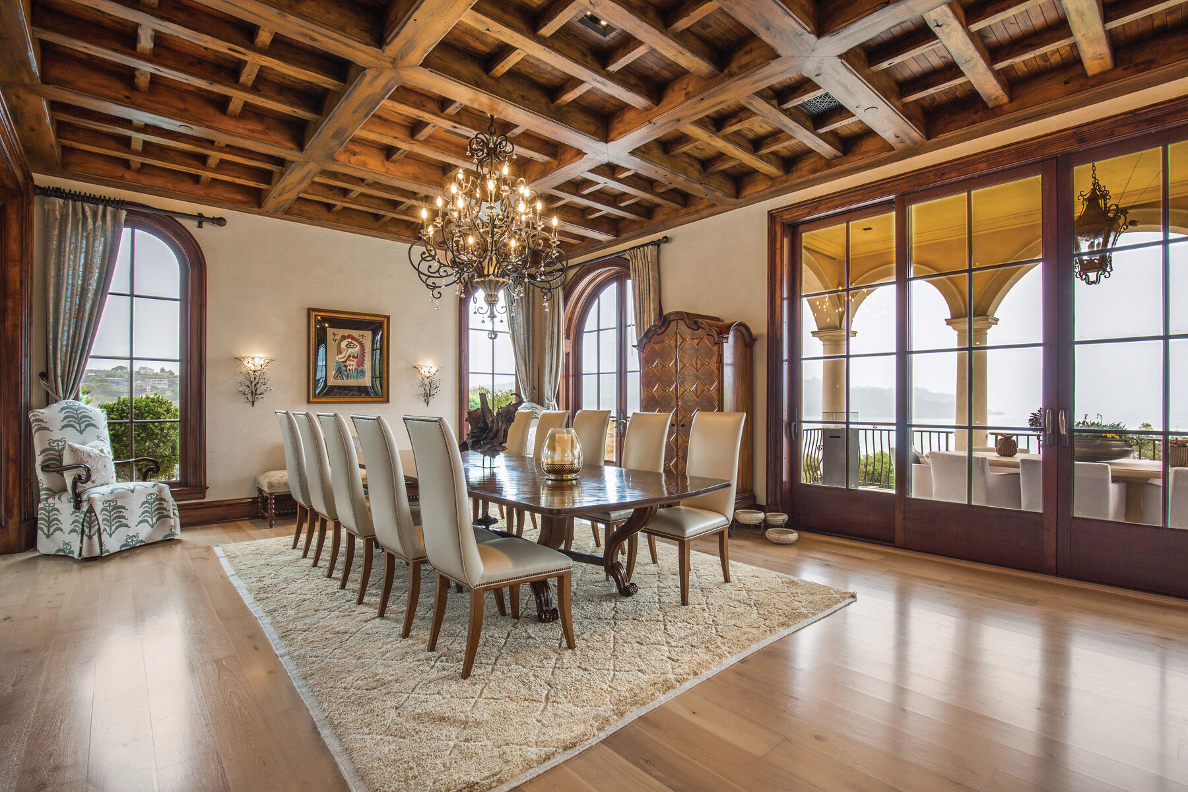
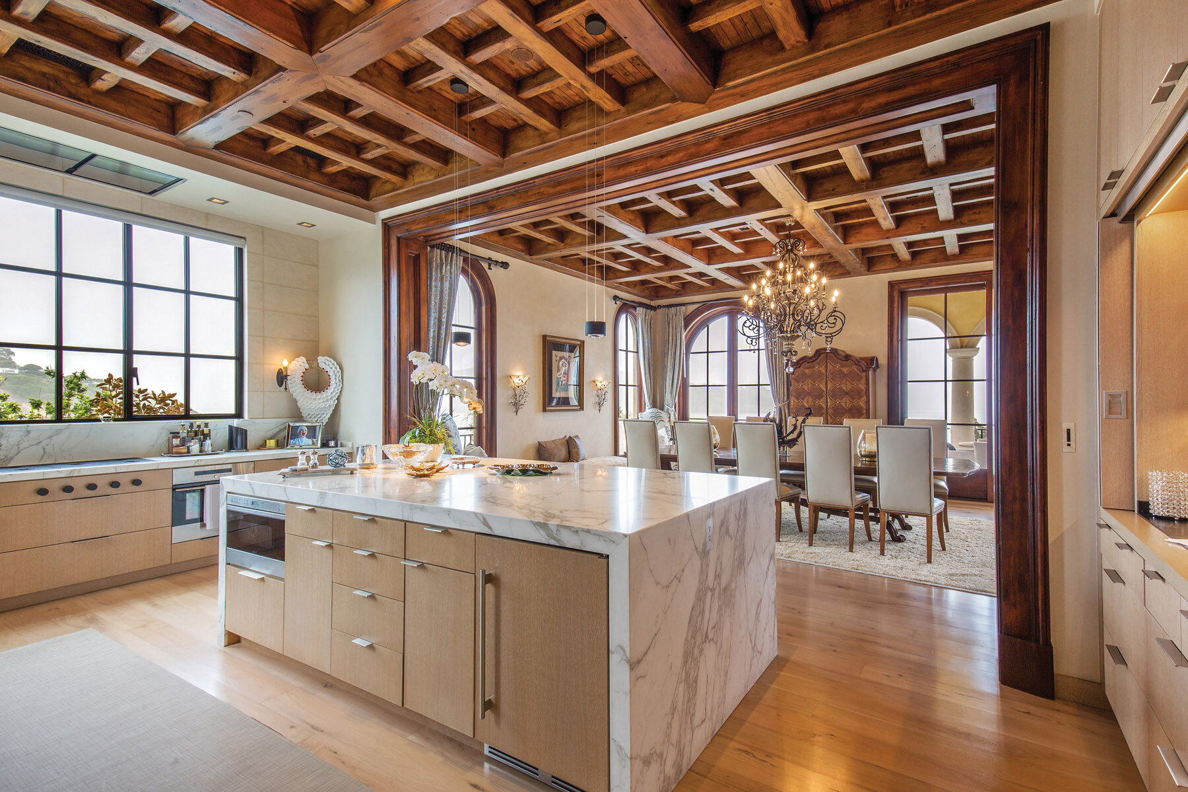
Corinthian Island in Belvedere is home to some of the finest properties in the world. Its allure, location and lifestyle have long attracted the global elite. So when a Mexican telecom and media heir-turned-hotelier sought out to make the island community his home, it’s not surprising he landed at 74 Bellevue. Situated on the southernmost tip of Corinthian Island with uninterrupted and panoramic views of the San Francisco skyline, Angel Island, the Bay Bridge, Belvedere Island and the adjacent Corinthian Yacht Club, the property is one of the finest in world.
In order to realize his dream home, the owner enlisted the help of architects Nunzio DeSantis and Jeff Jenson, principal architect of HKS Architects, to design and build a home that would respect the land, its natural surroundings, and that would last a lifetime. With over three years of construction, the resulting home brings the grandeur and elegance of Italian Riviera living to life in Marin. Known as “Corinthian Island’s Icon,” 74 Bellevue is listed with the Sarkissian/Bullock Team for $27,500,000.
The Italianate estate has exquisite custom details that combine old-world craftsmanship with modern design. The approximately 6,340 sq. ft. residence features four bedrooms and three and one-half bathrooms, expansive formal living, dining and entertaining areas, and a luxuriant master suite on its own level.
Approached through a gated drive, the home’s privacy is enveloping thanks to established hedges and lush Mediterranean gardens. The south-facing view side of the home has several terraces and verandas on multiple levels, a putting green, pond and a sculpture garden with fireside lounge, all of which offer panoramic vistas. Additional highlights include an expansive gourmet kitchen, three-car garage, two fireplaces, two wine cellars, a sprawling family/entertainment room and a breathtaking double-height foyer with a grand limestone staircase. Immediate walking distance to Tiburon’s bucolic shops and dining, a quick ferry commute to San Francisco and yacht life at your doorstep make this timeless, iconic estate a once-in-a-lifetime opportunity for the most discerning of buyers.
GlobalEstates.com
Sarkissian/Bullock Team
Golden Gate Sotheby’s International Realty
Lydia Sarkissian
415.517.7720 | l.sarkissian@ggsir.com
Lic.# 01159670
Bill Bullock
415.868.9700 | b.bullock@ggsir.com
Lic.# 00837358
Magdalena Sarkissian
415.847.7913 | m.sarkissian@ggsir.com
Lic.# 02028978
NAPA, CALIFORNIA
1515 MAXWELL AVENUE
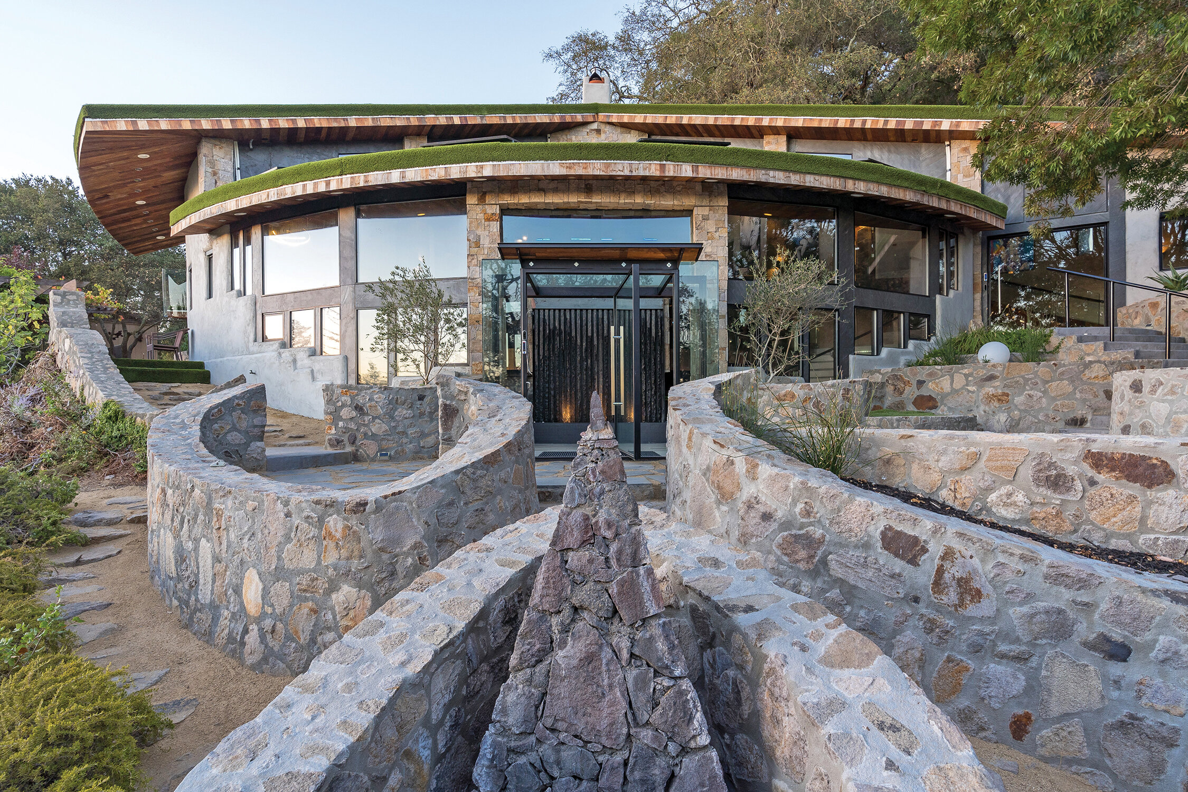
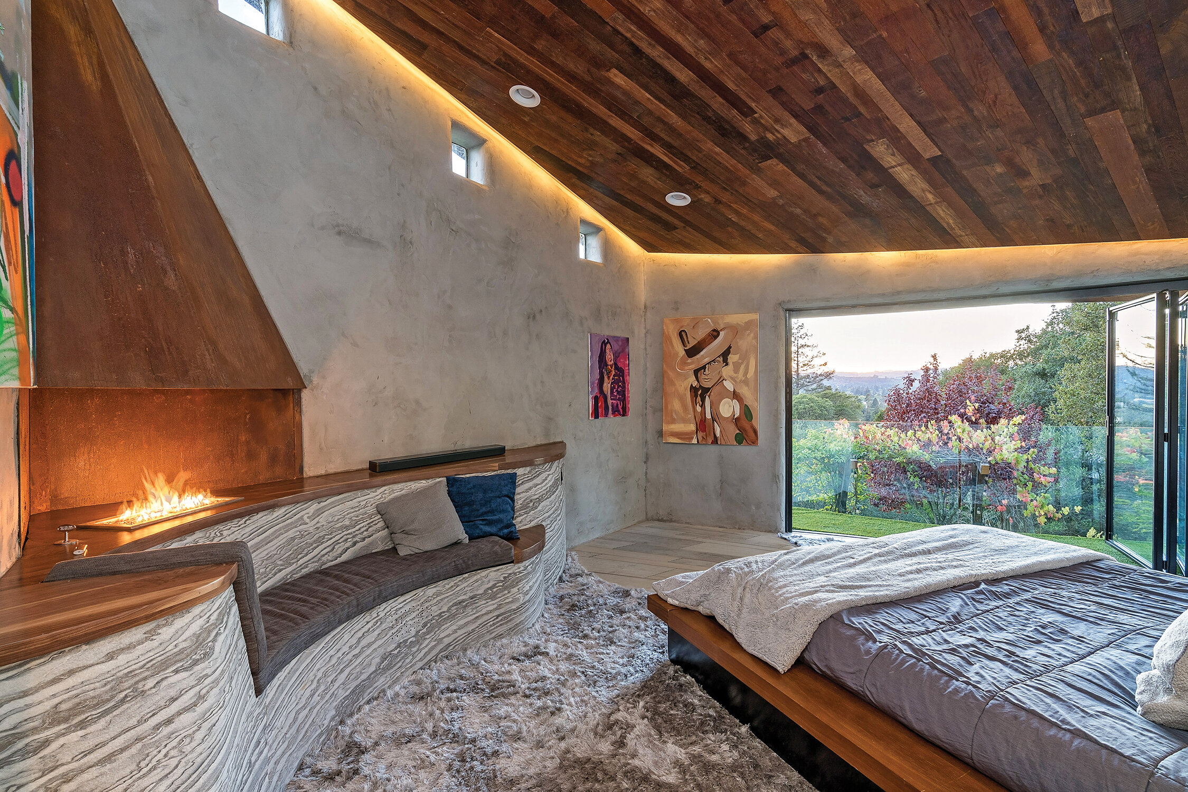
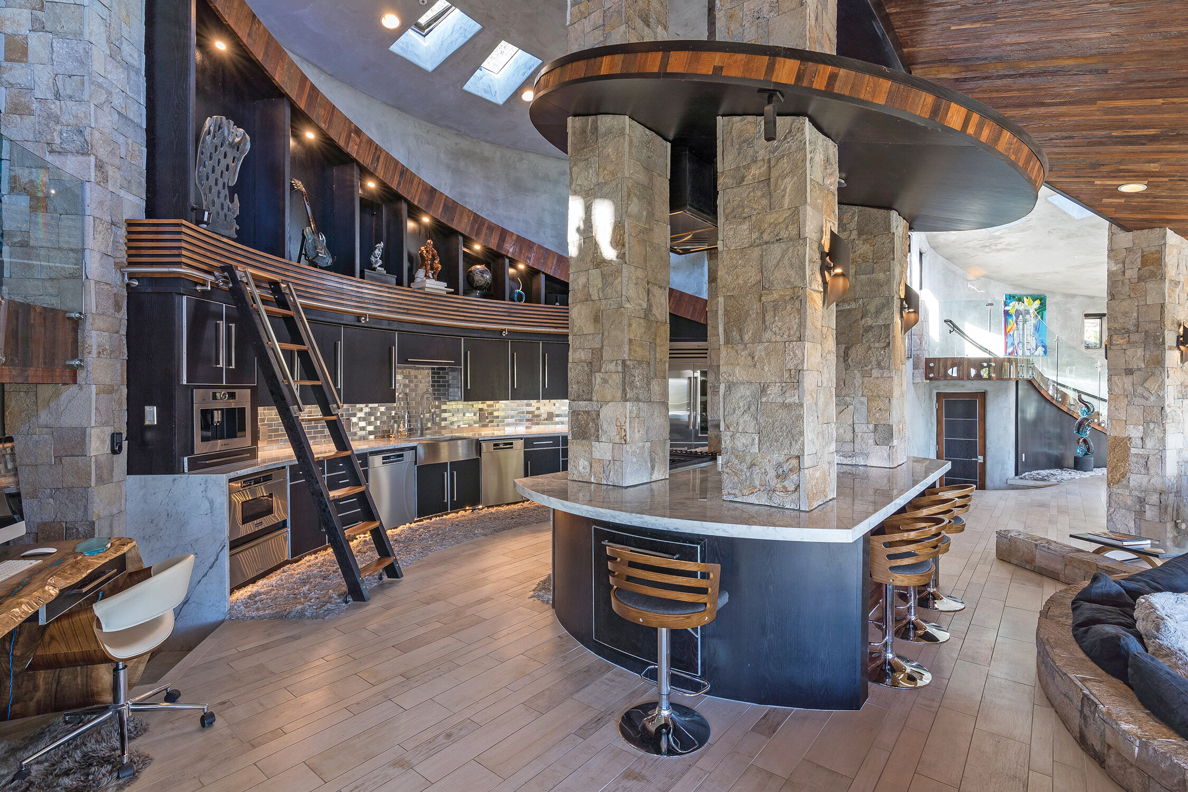
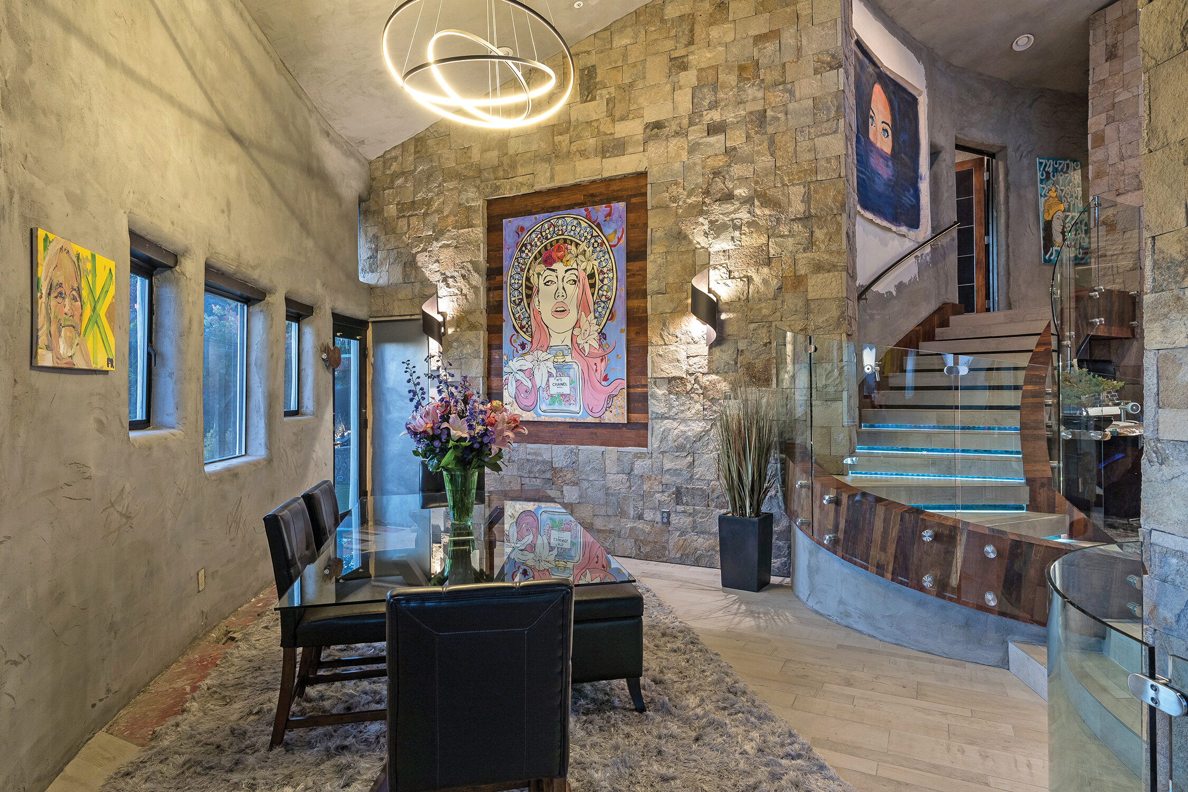
Imagine living in a work of art. Known as The Sundial House, this spectacular dwelling on approximately 7.75 acres is nestled in the eastern Napa hills with panoramic views over the Napa Valley, the Carneros region, San Francisco Bay and clear to Mount Tamalpais. This home offers an eco-inspired, artistically motivated design with museum quality finishes and has been through an exquisite remodel by the current owners.
With inspiration derived from Frank Lloyd Wright’s designs, the approximately 3,100-square foot home incorporates all of the natural elements—earth, wind, fire, and water—and could be considered a solar observatory on the hill. This home takes advantage of the alignment with the southern sky and the path of the sun through the hemisphere. The resulting design offers a working sundial that informs you of the summer and winter solstice.
The home’s entrance has an enchanting fountain wall, also known as the “Crying Wall’ which invites you to glide up one of the homes many curved staircases into the main living area. The open kitchen overlooks the sunken amphitheater shaped living room with a 72” open flame fireplace, a hidden flat screen, and state-of-the-art surround sound system. Keeping in line with the original ‘half circle, half ellipse’ design, the home has been modernized with an amazing chef’s kitchen with curved kitchen cabinets, curved marble countertops and custom lighting and art displays overlooking the sunken living room.
Architectural highlights include reclaimed Teak adorned ceilings throughout, an assortment of natural stone walls, curved glass stair hand railings and custom stone showers. Over approximately 1700 square feet of outdoor patio and entertaining areas are accessible from each room and offer amazing views over Napa and beyond. There’s also diagonal tile flooring with radiant floor heating, multiple fireplaces, and hidden TV’s in the bedrooms are just a few more of the many custom features this unique home offers. The three bedroom, two and one-half bathroom architectural wonder is listed with Sieba Peterson of Golden Gate Sotheby’s International Realty for a cool $5 million.
LivingInArtNapa.com
Sieba Peterson
707.932.1276 | s.peterson@ggsir.com
Lic.# 01460836
Jeffrey Earl Warren
707.486.1025 | j.warren@ggsir.com
Lic.# 00981449
PALO ALTO, CALIFORNIA
1501 bryant street
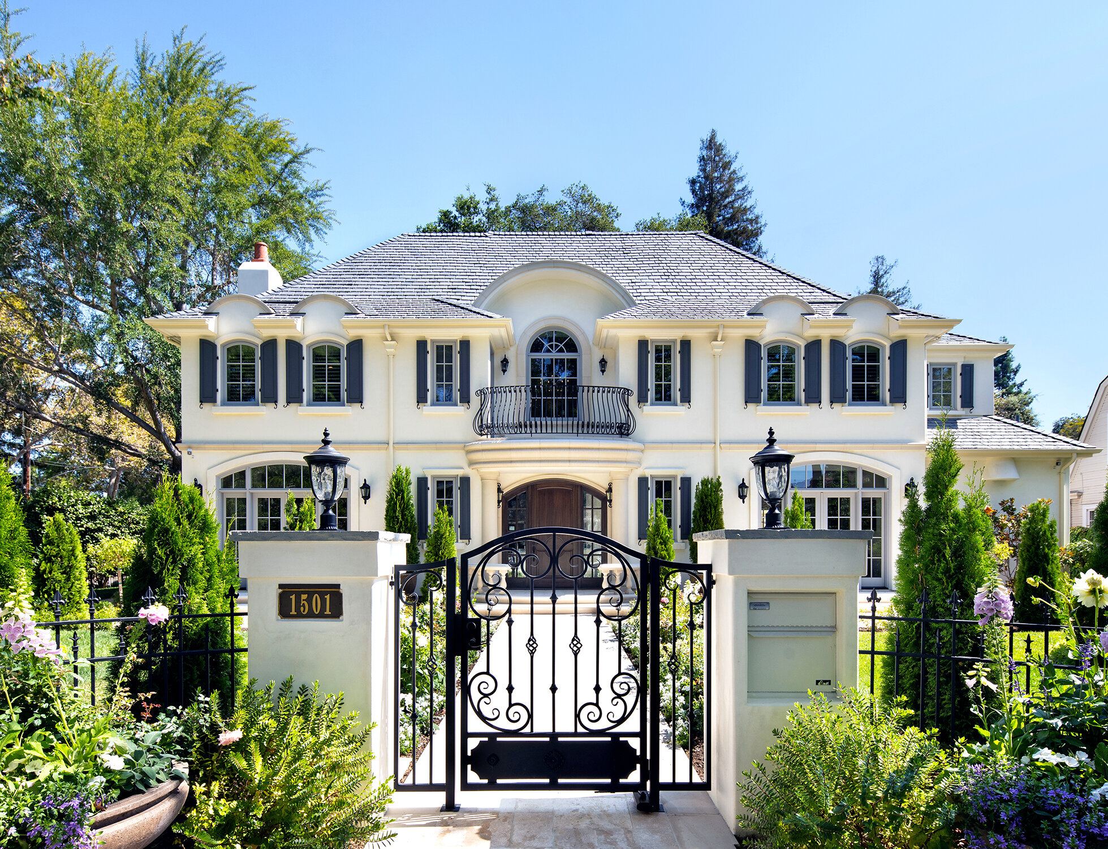
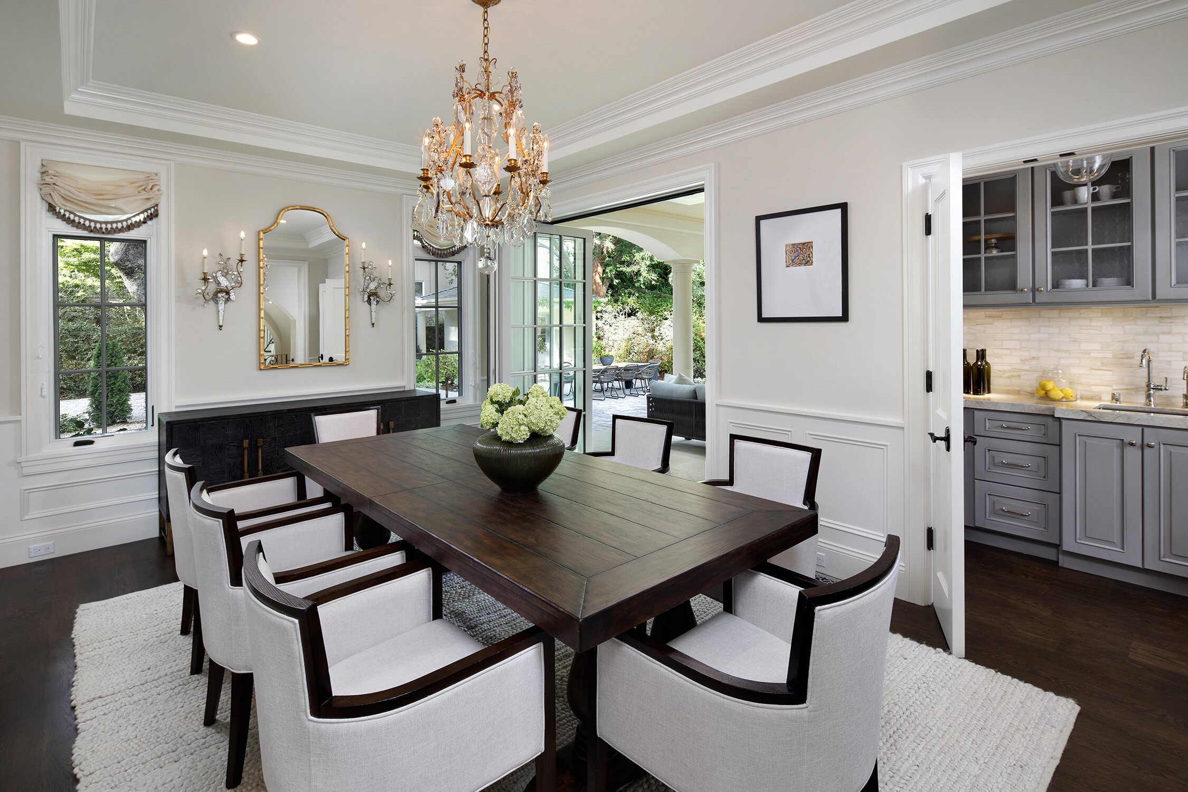
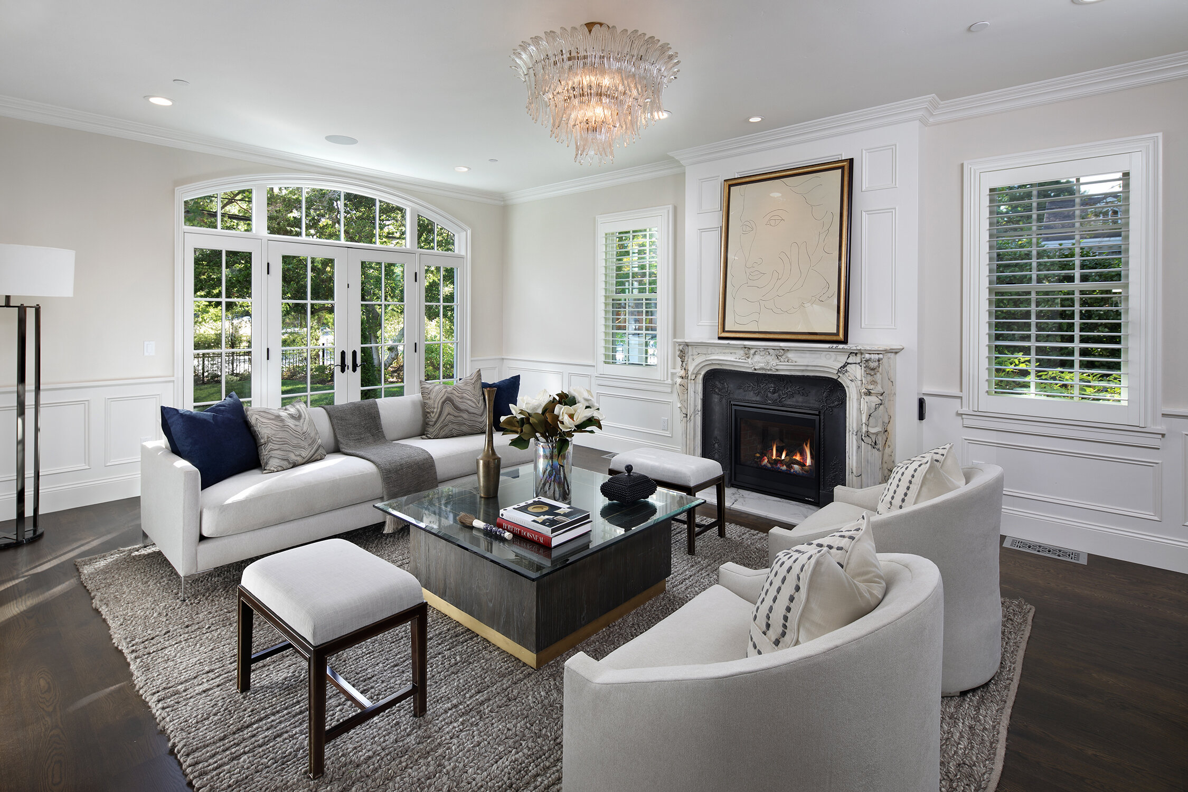
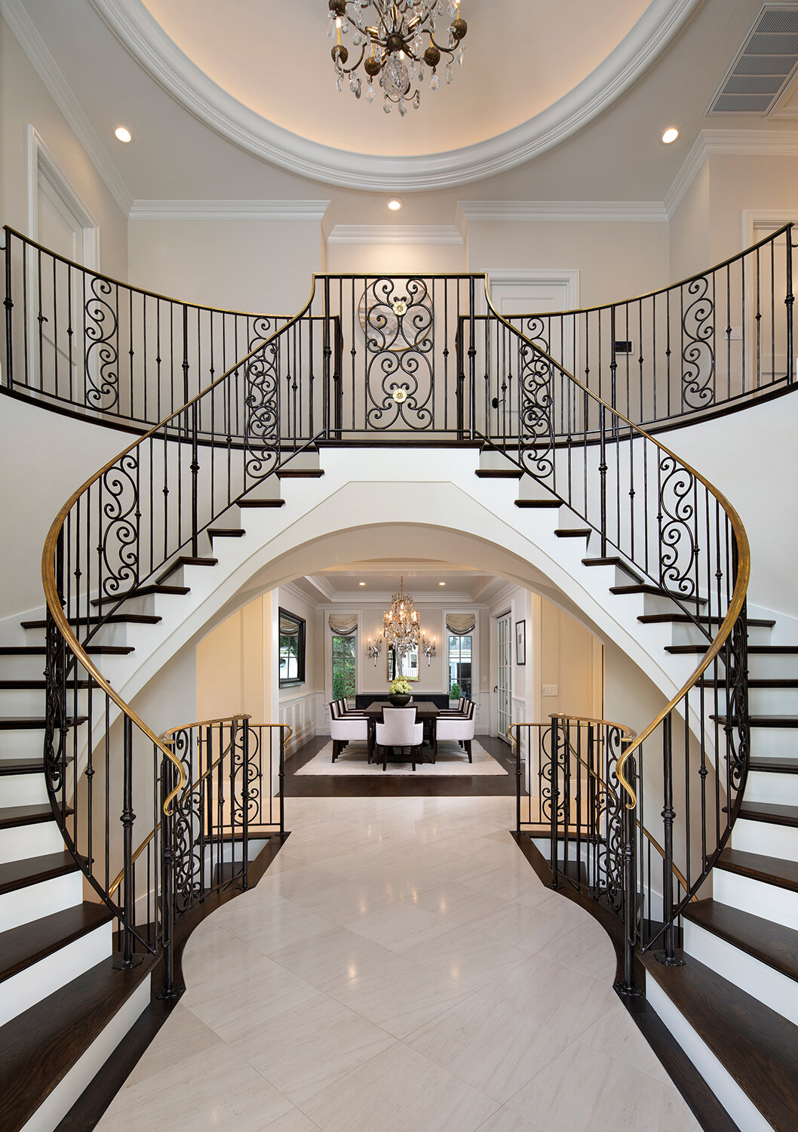
Located in the heart of Old Palo Alto near the bustling of downtown and Stanford University, this custom-built residence exudes grandeur, elegance and French nobility. Designed by renowned architect Stephen Pogue, best known for his residential work in Martha’s Vineyard, the home offers a refined classic aesthetic with graciously proportioned spaces offering every modern convenience. Newly constructed by the owners in 2018, and barely lived in since, the home seamlessly integrates vintage touches that give the residence a timeless elegance. Heritage marble fireplace surrounds, antique chandeliers, and wall sconces imported from France sit comfortably alongside state-of-the-art systems that make living here a pleasure.
Approached through a meticulously manicured front garden, the home’s dramatic double-height foyer with soaring domed ceiling dazzles with dual sweeping staircases leading to the home’s lower and upper levels. Pass between them and you enter the heart of the home: a formal living room with marble fireplace, an elegant dining room, and a gourmet kitchen, breakfast room and adjacent great room ideal for entertaining as well as the covered outdoor lounge. Almost every room on the main level opens to the outdoors through large French or Weiland folding exterior doors, making the boundary between inside and out disappear. A covered back porch is ideal for gathering and steps down to the yard under the shelter of mature trees. There’s also a cozy bonus cottage with its own half bathroom—an ideal creative space for whatever you can imagine.
On the upper level there are two ensuite bedrooms, one with private reading room, and the owner’s suite which rivals a five-star hotel, complete with marble fireplace, large walk-in closet and a spa-worthy bathroom with private balcony. The lower level features a home theater, wine cellar, a spacious recreation room, an office and an additional ensuite bedroom.
Listing agent Cecily Zhang of Golden Gate Sotheby’s International Realty notes that the home, which is currently in contract, may set a new record selling time for a house of this price point. “We listed the home mid-August and went into contract by early October with an asking price of $18,500,000. The price per square foot is more than 10-percent higher than the last home to sell in the area in the same price range,” says Zhang. With approximately 5,676 square feet of living space arranged on three levels, the five-bedroom, and five and two-half bathroom home offers an unprecedented lifestyle in one of the world’s most highly coveted enclaves.
1501Bryant.com
$18,500,000
Cecily Zhang
Golden Gate Sotheby’s International Realty
650.388.2511 | c.zhang@ggsir.com
Lic.# 01701665
San rafael CALIFORNIA
53 Montecito Road
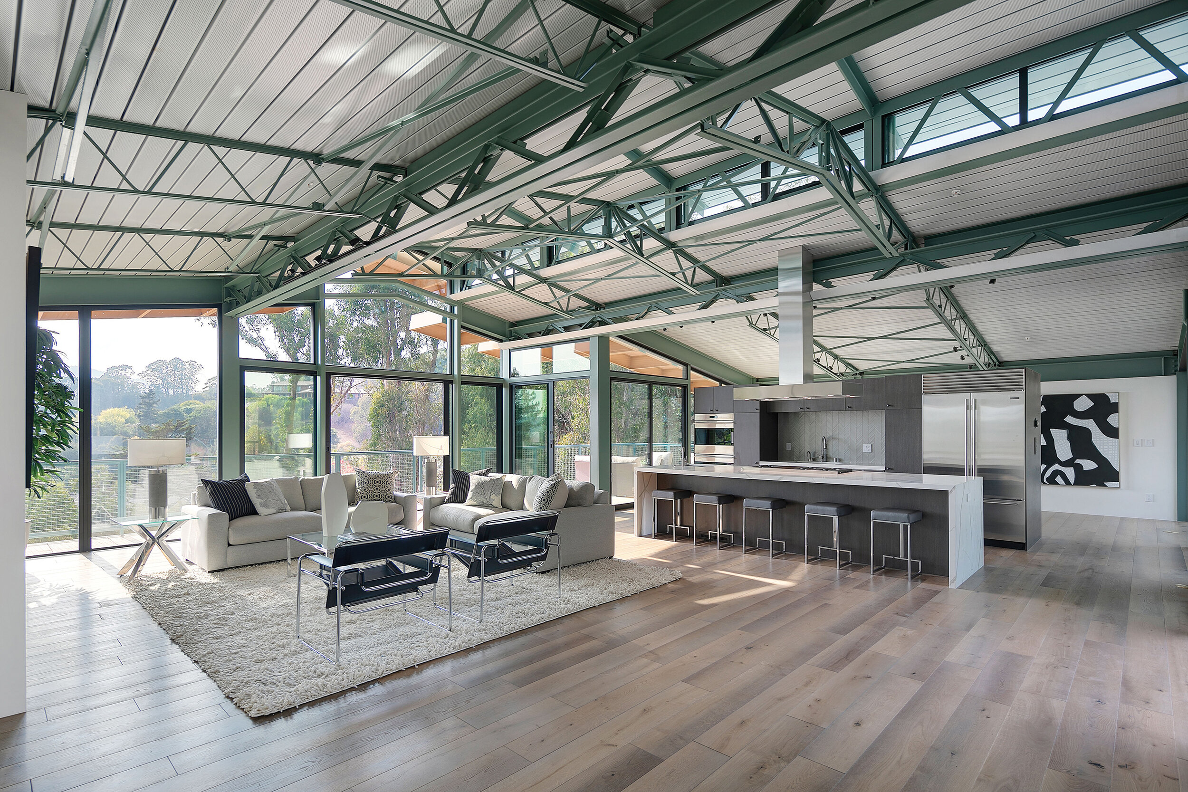
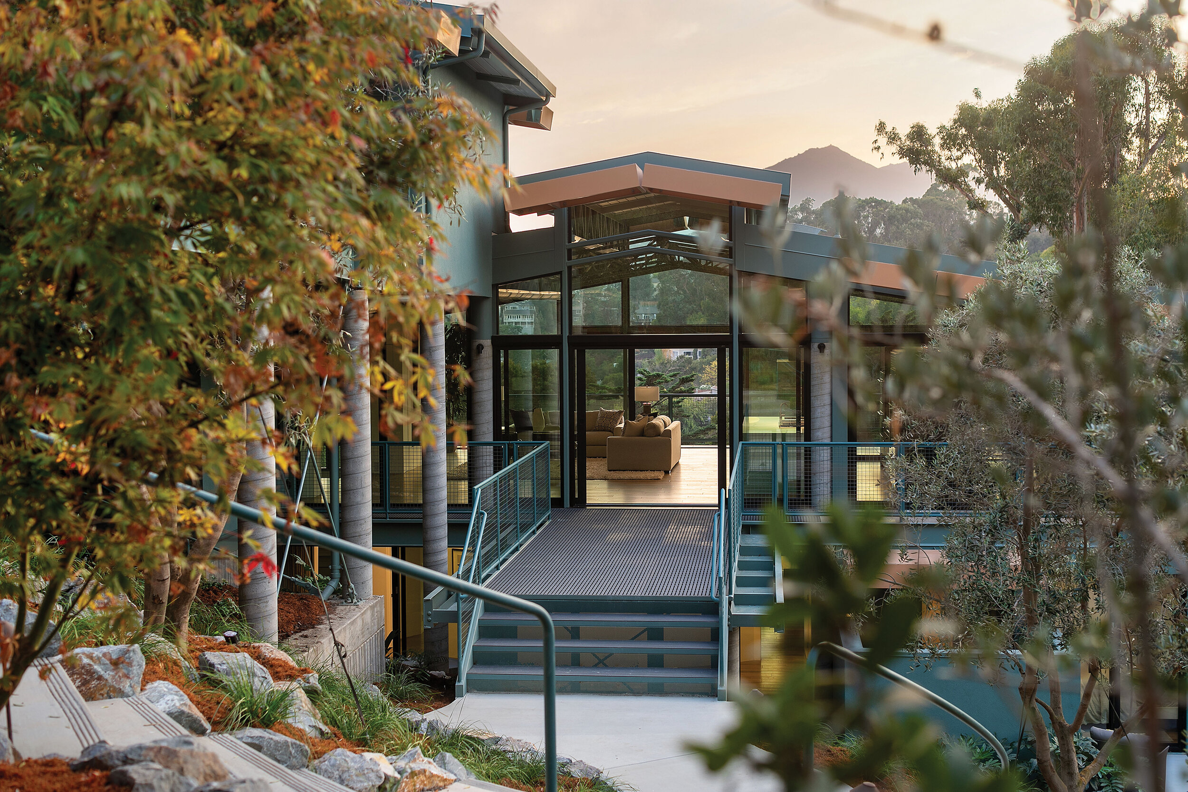
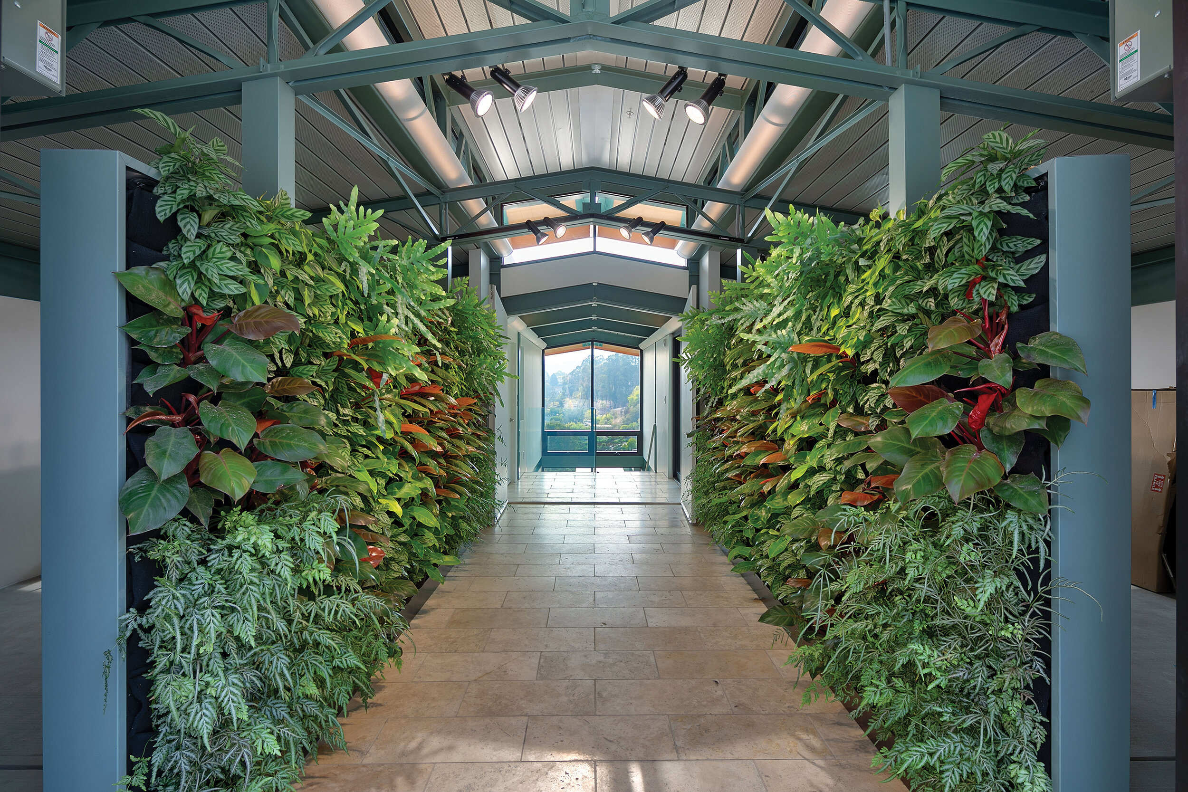
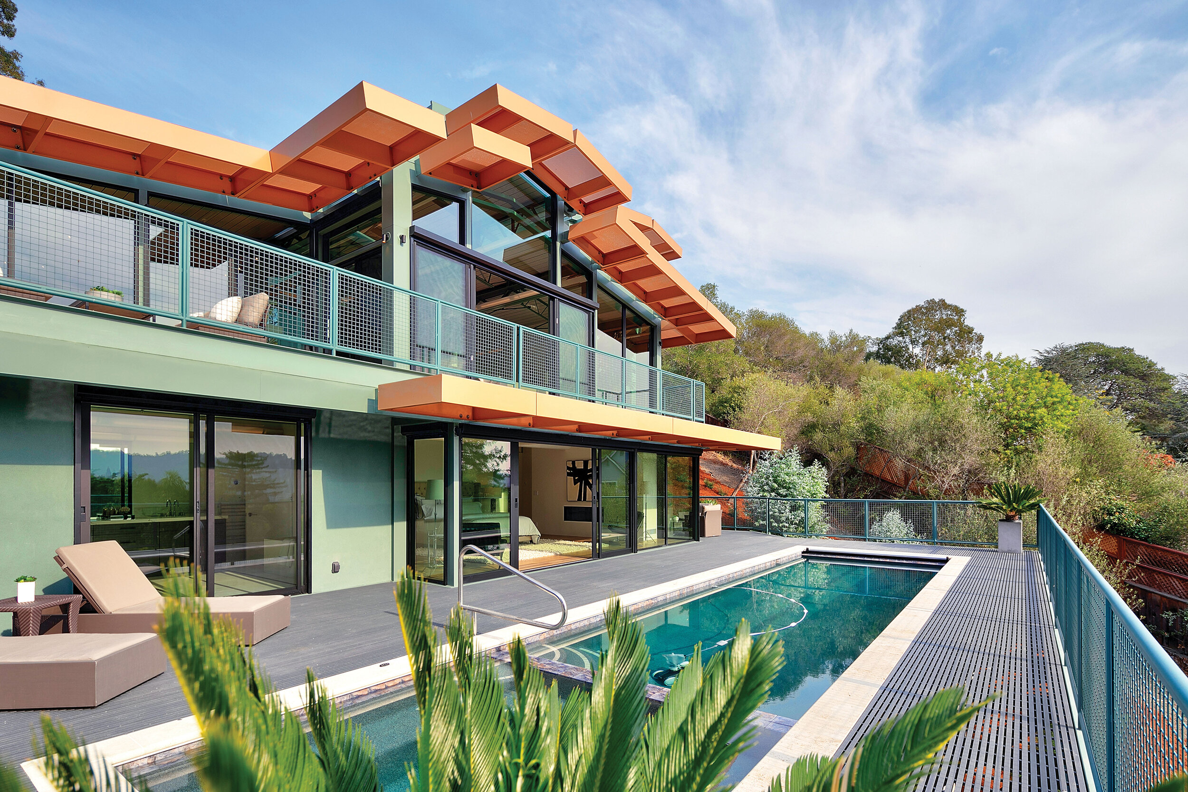
This ultra-modern home designed by Hansen Architects located in San Rafael makes our list for a multitude of reasons – high design, commanding views, prime location and serious style. Upon entering the home, guests are immediately greeted with a wall of glass framing captivating views of Mt. Tamalpais. The entry foyer features dramatic “living walls” of exotic plants on either side and travertine stone floors. One can choose to descend to the main living level via the elevator which services all levels of the home, or by walking down a custom-designed metal and glass staircase that looks out to the western views.
Reminiscent of a modern art gallery, the main living area is an architectural marvel with soaring trussed metal beamed ceilings and walls of glass that flood the room with natural light. Panoramic views are enjoyed from every angle and Fleetwood sliders open up to create a seamless indoor/outdoor flow. The space is anchored by the stunning ultra-modern kitchen and features wide-plank oak flooring and a modern rectangular gas fireplace. Custom shades can be activated with the push of a button for additional privacy.
A spacious owner’s suite is worthy of a five-star boutique resort with an enormous walk-in closet, beautiful ensuite bathroom and enveloping views. The spa-like master bath features a large dual-sink floating vanity, luxurious soaking tub, heated towel bars, separate toilet room and a beautiful shower with custom tile and glass surround. Walls of glass in both the master bedroom and bathroom open out to the inviting pool with built-in spa. There are also two additional bedrooms and an additional full bath downstairs, conveniently located near the master suite but far enough for privacy. One could easily be used as a “Zoom Room,” perfect for working at home.
“This is truly one of the most stunning modern homes I have represented, featuring the finest finishes and details. I love the soaring ceilings, the walls of glass, expansive views and the magazine-worthy design,” says listing agent Thomas Henthorne of Golden Gate Sotheby’s International Realty, a top agent in the Marin luxury home market. Henthorne also notes that the home was built with fire safety in mind: “The outdoor building materials are steel, glass and concrete. Even the decks are fire-resistant Fibergrate molded fiberglass and travertine stone. There is also a fire suppression system throughout the home.”
With safety assured and endless style, this modern gem is one of the hottest homes on the market.
ThomasHenthorne.com
$4,995,000
53Montecito.com
Thomas Henthorne
Golden Gate Sotheby’s International Realty
415.847.5584 | t.henthorne@ggsir.com
Lic.# 01892608
BELVEDERE, CALIFORNIA
240 Bayview Avenue
Nautical living and historic charm are one at this meticulously appointed home in Belvedere. Steeped in old Belvedere legacy, the completely updated home makes our list for its marriage of rich history, its prime location and its highly desirable lifestyle. The home, which served as a vacation retreat for a wealthy San Franciscan, was the 11th to be built on the island circa 1891 and was purchased from the Belvedere Land Company for ten dollars in gold coins. Since then, the property has undergone several renovations to preserve its grandeur and period details while bringing it gracefully into the future. Today, the home is state-of-the art, solar powered and has been completely remodeled with meticulous attention to detail, a labor of love by the current owners to evoke the serenity and charm of the heritage beach homes of nearby Stinson Beach.
Located on the aptly named Bayview Avenue, this home has commanding, panoramic views overlooking the San Francisco Yacht Club directly below, Corinthian Island, Raccoon Strait and Angel Island. The home is truly a sailor and boater’s paradise—the yacht club can be accessed down steps adjacent to the home, as well as the quaint and upscale town of Tiburon, offering a plethora of fine dining, boutiques and the iconic Sam’s Anchor Café, serving fresh local seafood catches and fine wines.
“The location is world renowned and really unrivalled for those who seek breathtaking views, immediate access to town and close proximity to San Francisco and metropolitan living when desired. To be able to entertain on the expansive decks and terraces, watching the boats drift by while overlooking “Portofino-esque” Corinthian Island, it’s truly an enchanting way to live,” says listing agents Marcia Skall and Jennifer Glassman. “We couldn’t think of a more desirable place to dwell and thrive during these dynamic times. It’s really a once-in-a-lifetime opportunity to have it all.”
Another rarity that makes this property our top pick is its unique double lot, a major bonus seldom found on the tightly-knit hillside community. The result is a manicured, terraced garden that offers a fireside lounge, established flora and privacy hedges including majestic redwoods, a bocce ball court and meandering pathways. It’s also the ultimate staycation and live-work from home setting. There’s a home gym, home office and plenty of room for a family or entertainment with frequent guests, complete with four bedrooms and three and one half-bathrooms. One thing is certain, we feel the calling to live, work, play and enjoy Marin’s lifestyle at its finest at this historic yet modern Belvedere oasis.
240BayViewAve.com
$5,995,000
Marcia Skall & Jennifer Glassman
Golden Gate Sotheby’s International Realty
415.533.5721 | m.skall@ggsir.com
415.309.5331 | j.glassman@ggsir.com
Lic.# 01077678, 02059113

![Coming Soon 240 Bayview Postcard (1)[2]-edit 1-WEB.jpg](https://images.squarespace-cdn.com/content/v1/5cd4563a3560c35e8c697127/1604535257343-GC0Q1IG3L1O7FHQIQB2N/Coming+Soon+240+Bayview+Postcard+%281%29%5B2%5D-edit+1-WEB.jpg)
![Coming Soon 240 Bayview Postcard (1)[2]-edit 5-WEB.jpg](https://images.squarespace-cdn.com/content/v1/5cd4563a3560c35e8c697127/1604535287445-JW1FQA40AEQYBAWBGUWA/Coming+Soon+240+Bayview+Postcard+%281%29%5B2%5D-edit+5-WEB.jpg)
